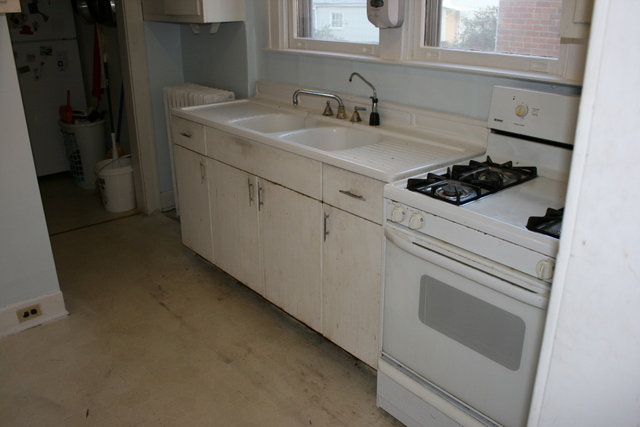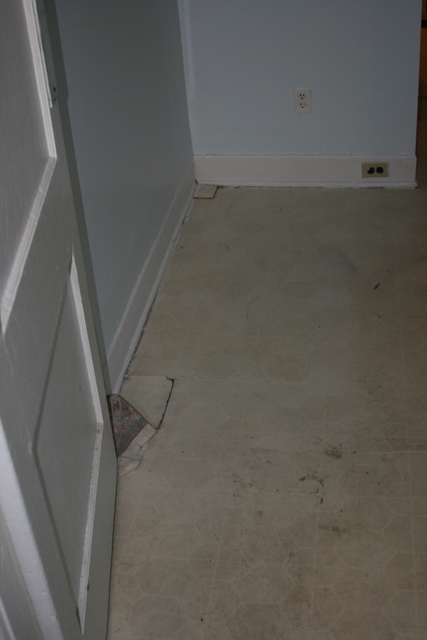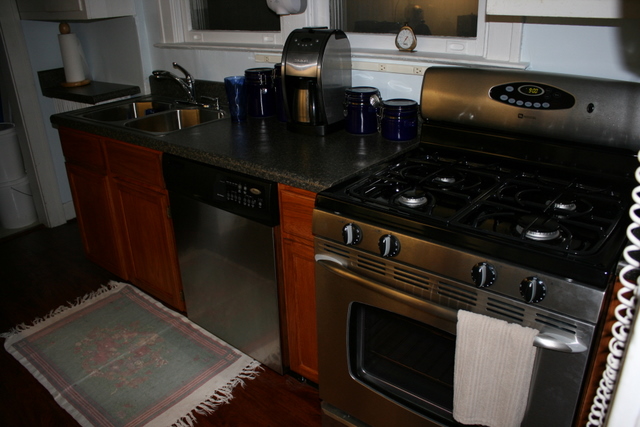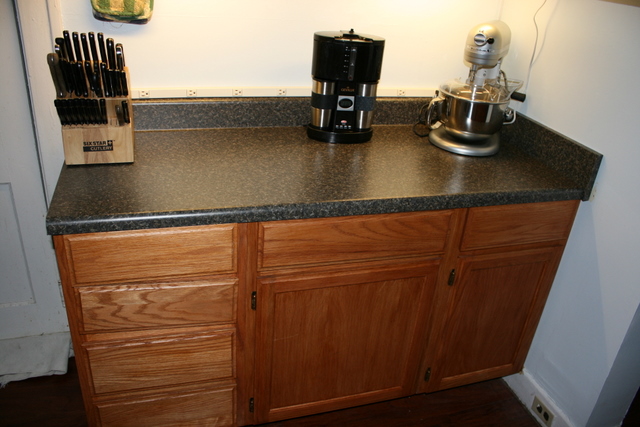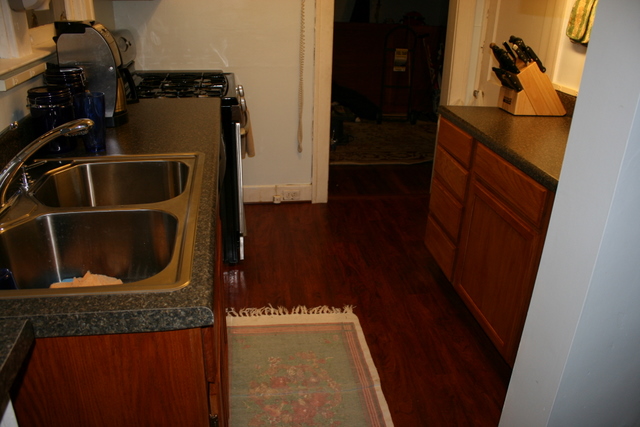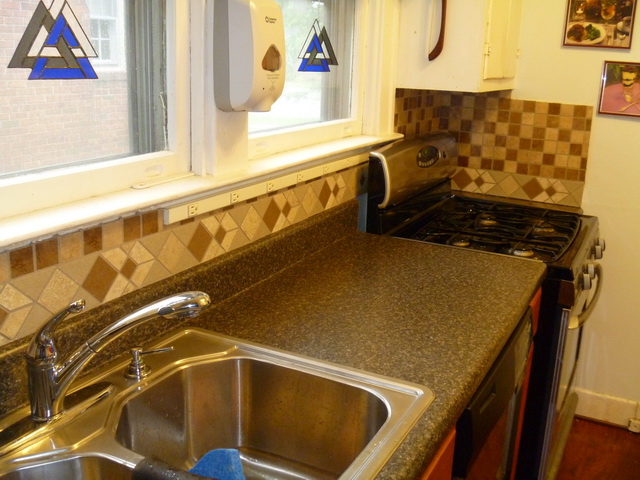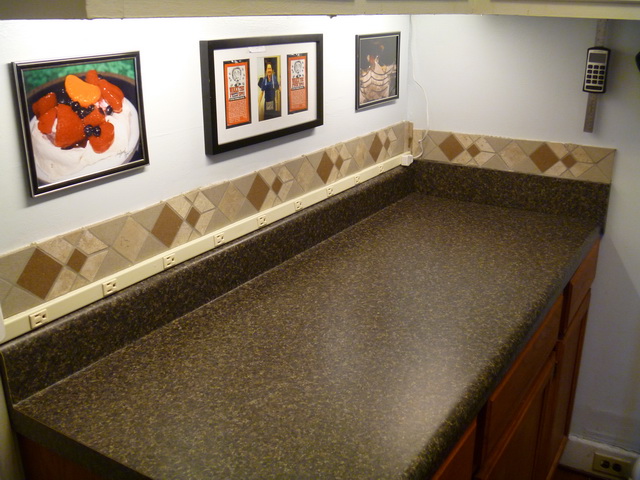renovation
Someone’s in the Kitchen with…
By Silver Blue
…me.
The kitchen is considered the heart of the home. If that were really true, then my house used to be on life-support, and has since had open heart surgery.
My, what a long, long journey it’s been. The Shenandoah Forester’s kitchen looked like this (From September 1997 until January 2009):
Egad. The woman I bought the house from used the cheapest linoleum flooring she could get, and even painted the inside of the sink to hide the chip marks. Painted? Oh yes, with LATEX paint. I discovered this the first time I did dishes and had strings of the paint come off in the hot water. Actually, the kitchen looked a lot worse than this. The original stove was “Harvest Gold” and was a Magic Chef brand sealed burner electric range circa 1960. The sink (and cabinet) was the Montgomery Ward “Signature” brand (it had the original label inside), circa 1958. The kitchen here has been painted the light blue it currently is, but originally was a horrid butter cream.
Counter space? Well, other than the miniscule bit you see above, the other side of the room wasn’t any help:
I often said there were only two plugs in the room, but I was wrong. I see here there were two sets on that one wall. Because, of course, the washer used to be in the kitchen. Don’t ask why, it just was. But not by the time I bought the house. The floor was ripped out, the sink removed, the stove donated, and…
Behold. Outlets. Contemporary stainless steel. Best of all, no cheap linoleum. By shifting the sink down, I acquired much needed countertop. The best is yet to come, though.
Additional counterspace! (the second drawer down on the left wasn’t in right when I took the photo, however.). Still, you can see how I went from no counters to being able to have room to cook! (The second set of plugs that were on the wall and would have been covered by the cabinets became what was used for the power strip along the top of the backsplash).
Looking back at the stove:
This gives you a better idea as to how much space I now have, and how small the kitchen actually IS. I affectionately refer to it as a “butt-rubbin'” kitchen, because if you get two people in it, they’re going to rub butts.
So, this is how the kitchen remained from January 2009 until June 2011. Then, my mom and I added the finishing touches. The tile to the back and side splashes.
You may remember my post regarding “But Is it Art?” where I talk about decorating with photos of my own cooking. Here you can see how it plays out.
The “island” (more like a peninsula, as it’s attached):
That, gentle readers, is how the heart of my home (the kitchen) went from life support to beating strong and proud.
Silver Blue, looking forward to getting back in and cooking up a storm!
